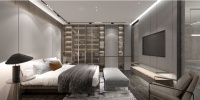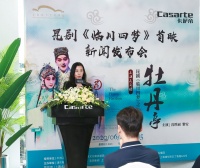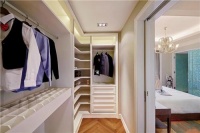上海高邮路5弄庭院之家
上海高邮路,一条永不被拓宽的马路,北起复兴西路,南至湖南路。道路长355米,民国14年(1925年)筑.高邮路5弄,上海经典弄堂的代表,沿高邮路南侧进弄堂,可以穿至北侧的湖南路,曲径通幽,神秘安静。那里面有几幢独立的老洋房,斑驳的墙面,高耸的烟囱,枝叶茂盛地覆盖到围墙外的大树。偶尔高墙之内伸出的蔷薇绿叶,爬过高耸的墙篱笆娇艳绽放。细听花园内传来蝉鸣和轻声交谈声,宛如在苏轼的《蝶恋花》“墙里秋千墙外道。墙外行人,墙里佳人笑”的诗句中。
Shanghai Gaoyou road, a road that will never be widened, north from Fuxing west road, south to Hunan road. The road is 355 meters long, built in the 14th year of the republic of China. Lane 5 of Gaoyou road, the representative of Shanghai classic alley, leads into the lane along the south side of Gaoyou road, which can be penetrated to the north side of hunan road. Inside there were several old houses, with mottled walls, towering chimneys, and leafy trees that covered the walls. From time to time rose leaves protrude from the high walls, and they bloom beautifully over the high walls. Listen to the sound of cicadas singing and talking softly in the garden, just like in Su Shi's “butterfly lovers flower". Swing inside the wall while street outside. Pedestrian outside the wall while the lady smiling inside the wall.
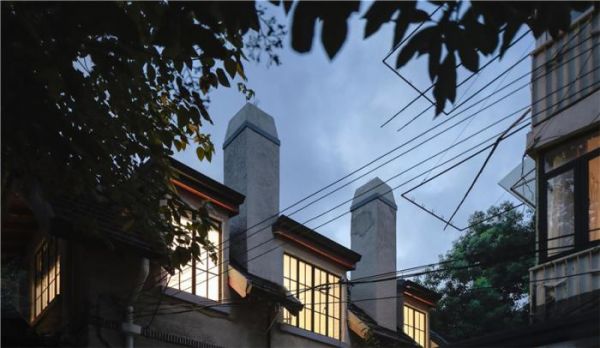
1981年拍摄的电影《小街》红极一时,很多外景都取自高邮路5弄,剧中女主角,著名演员张瑜也是这条弄堂的居民。
In the 1981 film “narrow street”, many scenes were taken from lane 5, Gaoyou road, in which the leading actress Zhang Yu, a famous actor, was also a resident.
弄堂里还曾经居住着各路政要、艺术家、文学家、民国名媛,例如现代文学家郑振铎、电影表演艺术家陶金、旧法租界万国商团司令魏延荣、京剧名角吕美玉、北洋名媛吴靖……他们的人生跌宕起伏,几乎可以说是从民国到新中国时期上海滩传奇的缩影。
The alley hall also once lived various politicians, artists, litterateur, the republic of China famous ladies, such as the modern litterateur Zheng Zhenduo, the film performance artist Tao Jin, the old French concession world commerce group commander Wei Yanrong, Peking Opera star Lu Meiyu, Bei Yang famous lady Wu Jing .Their life is like the epitome of shanghai legend.
位于高邮路5弄7号的洋房是我们此次的改造项目,改造范围包括一楼侧庭院、辅助用房和二楼整层,是吴靖居住了七十多年的房子,从北洋名媛到南模教师,从青春到耄耋,半生荏苒,这栋德式建筑的每砖每瓦都有说不完的故事。因历史的变迁,房子曾被拆分成多户,如今它将被整合改造,作为城市改造项目中的长租精品公寓重新投入使用。
Our project is located in the Gaoyou road, lane 5. The renovation scope includes the whole yard, subsidiary room, and whole 2nd floor. Wu Jing lived in the house for over seventy years, from the socialite of Republic of China era to south famous teacher. Every brick tile of the German style house has a story. Due to historical changes, the house has been divided into several households. Now it will be integrated and reconstructed as sample boutique apartment.
庭院(courtyard)
建筑外观保留了当年的德式建筑风格,高耸的壁炉烟囱,拉毛的墙面,被高大的绿树掩盖,树影婆娑,低调而静谧。建筑四面临空,西侧紧邻八十年代加建的公房,其余三侧均有庭院。一部分是一楼邻居的南院;一部分是位于建筑北面主入口的公用前院;另一部分是我们此次的改造范围,即需要通过前院到达被四周邻居外墙围合的东侧庭院。
retains the original German architectural style, with its towering chimneys, shaggy walls, overshadowed by tall green trees, looming and silent. The building is empty on four sides, and the west side is adjacent to the public house built in the 1980s. The other three sides have courtyards. Part is the first floor of the neighborhood's south courtyard; Part of it is a public front yard at the main entrance to the north side of the building; the other part is the scope of our renovation, that is, we need to go through the front yard to the eastern side yard surrounded by walls.
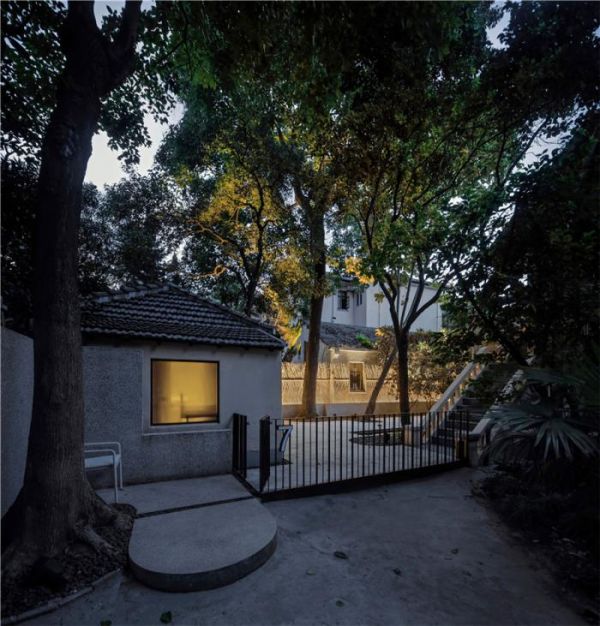
初到庭院,绿意葱葱,香樟树、柿子树、枇杷树还有叫不上名字的树木,树干和围墙被野生的藤蔓缠绕,构成了丰富的自然景观,高耸的树冠把繁茂的枝叶送到了二楼窗前,使整个二楼空间仿佛置身于空中花园。
When designer came to the courtyard, there were green trees, camphor trees, persimmon trees, loquat trees and nameless trees. The tree trunks and walls were wrapped with wild vines, forming a rich natural landscape.
庭院虽被绿意包围但年深日久,渐次荒芜,杂草丛生。部分地面被大树根部拱开,地坪变形分裂、排水不畅。被四周邻居外墙围合的建筑墙面,破败不堪,有些植物陷入建筑外墙缝隙生长, 墙体开裂,长期渗水,存在严重的安全隐患。
The courtyard is surrounded by green but was out of shape while grass is overgrown. Part of the ground is arched by the root of the tree, the floor deformation split, drainage system not work well. The building wall looks dilapidated. The walls are cracked and seepage water for a long time, which poses serious safety risks.
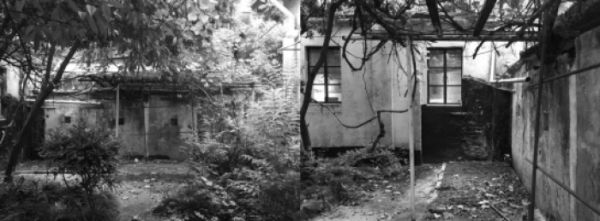
改造(renovation)
我们对庭院的每一棵树进行测量标记,请园林师傅对植物的根部进行勘测评估,修剪多余的枝蔓,去除杂草,重新梳理排水系统,平整修复已经变形的地面。让庭院展现诗意美感的同时更兼顾实用功能。
We measured each tree in the courtyard and asked the gardener to survey and evaluate the roots of the plants, pruning the redundant branches and tendrils, removing weeds, re-combing the drainage system and repairing the deformed ground. Let the courtyard show poetic beauty while giving more attention to practical functions.
我们重新设计了庭院入口,在邻居的前院和侧院的分界线处立起一道铸铁隔珊矮墙,使进入庭院得入口充满仪式感。入口处原庭院内的辅助用房更换了小窗,暮色降临时,窗内暖黄色灯光氤氲,营造一种回家的感觉。
We designed the entrance of courtyard with a cast iron parapet at the dividing line between the front and side yards of the neighborhood. A small window was replaced by an auxiliary room in the original courtyard at the entrance. When dusk fell, the warm yellow light filled the window, creating a feeling of going home.
我们在内部庭院的基础上立起一道矮墙,以具有上海特点的水洗石满铺.矮墙作为基础脱离开周边的邻居的外墙,形成一个相对独立的开放空间。新作矮墙与围墙之间安置了雨水排水系统,使整个庭院变成一座”岛”并请老师傅捆扎了上海洋房最具代表性的墙篱笆,墙篱笆随着时间从青变黄又到略变灰色,为庭院的绿色提供了一个带时间印记的质感背景。
On the basis of the inner courtyard, we set up a low wall, which is made of water-washed stone with the characteristics of Shanghai. As the foundation, the low wall breaks away from the outer wall of the surrounding neighbors, forming a relatively independent open space. Rainwater drainage system is installed between the low wall and the wall, making the whole courtyard an "island" and asking workers to tie up the most representative wall fence of Shanghai. The wall fence changes from green to yellow to slightly grey over time, providing a time-stamped texture background for the green of the courtyard.
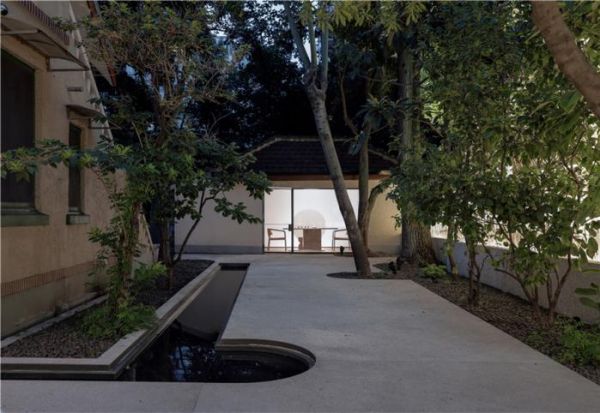
我们保留了每一棵树,并根据其形态预留出相应的树坑位置,采用和矮墙一样的水洗石磨平,用圆弧和直线勾勒新地形,以能快速吸水的黑陶粒满铺,点缀照数投射灯,在这个清逸自然的环境中,佳木秀而繁阴,每一棵树都是主角。庭院尽头延续地面的形式随新地形凿渠,转角处圆弧形的跌阶式无边溢水小池,亦是对新地形的呼应。水池的水缓缓贯穿于整个小庭院,潺潺的细水声更加以衬托庭院的静谧。
We kept every tree, and set pits for trees according to their location. The floor was made of water-washed stone also. Black pottery grain spread to absorbing water. With the rendering by lighting, each tree becomes a role. The continuation of the form of the ground at the end of the courtyard along with the new topography of ditches, the corner of the arc of the steps of the endless overflow of small pools, is also a response to the new topography. The water in the sink slowly runs through the small yard, and the sound of the gurgling water serves as a counterpoint to the stillness of the yard.
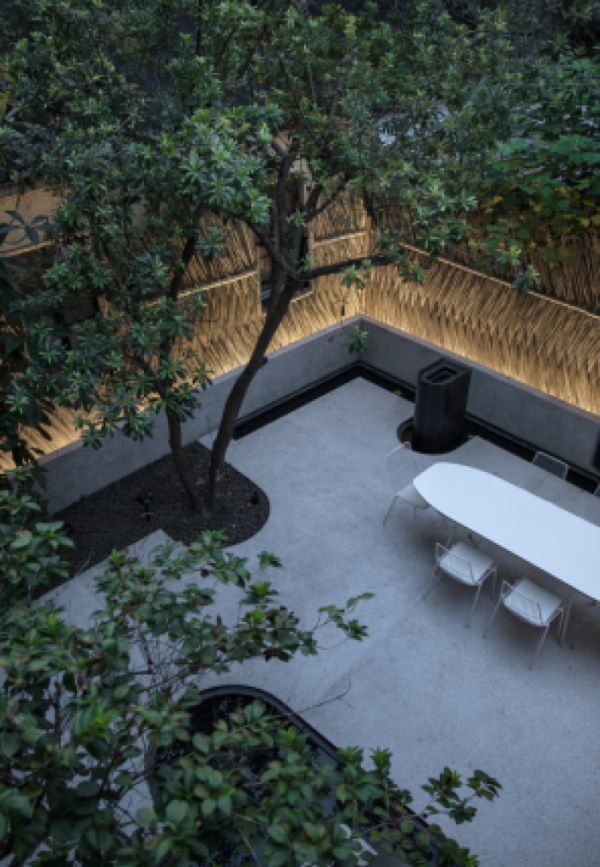
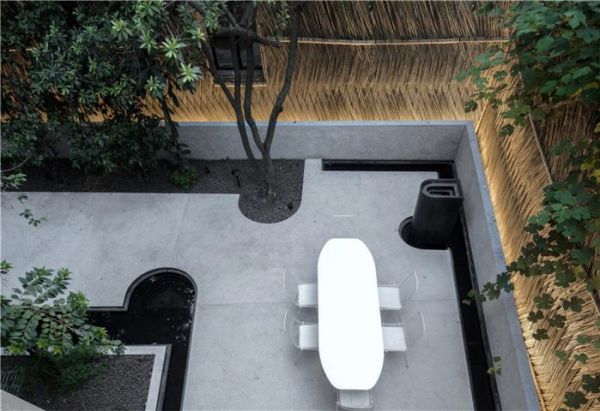
茶室(teahouse)
正对庭院的辅助用房内部曾被历代使用者改建得面目全非,现况是被作为杂物间来使用的.现代工业化的防盗门、白色塑钢窗、不锈钢防盗网以及凌乱排布的PVC排水管,使建筑外部充满了廉价感。内部光线昏暗,吊顶压抑,空间感逼仄。
The interior of the subsidiary room has been rebuilt by users. It was used as storage. The modern industrialized security door, white plastic steel window, stainless steel security net and messy PVC drainage pipe make the exterior of the building full of cheap feeling. Lighting inside is dark, suspend ceiling left a sense of cramped.
我们把它改建成茶室,在面对庭院的南向设计了大落地玻璃,庭院四季美景尽收眼底。吊顶拆除,尖顶打开,露出的原始屋架木樑和屋面板大面积被白蚁啃噬,因此在做室内装饰之前,请专业机构对木结构进行灭蚁工程,并对一些已经腐烂的木结构进行加固更新,将两组对称的屋架木樑裸露,空间感得到有效提升。茶室内设置了水吧台,柜体上下暗藏的灯带使室内灯光延续了庭院灯光的静谧感。
We transformed the room into a teahouse and designed large glass flooring to the south of the courtyard, with a panoramic view of the four seasons. The ceiling is removed, the roof is opened up, and the exposed original roof frame wood beams and roof slabs are eaten by termites in large areas. Therefore, before interior decoration, professional organizations carried out the ant elimination project on the wood structure, and reinforce and update some decayed wood structures.The two sets of symmetrical roof beams are exposed, and the sense of space is effectively enhanced. The tea room is equipped with a water bar, and the cabinets upper and lower concealed strip lighting makes the indoor light continue the quiet feeling of the courtyard light.
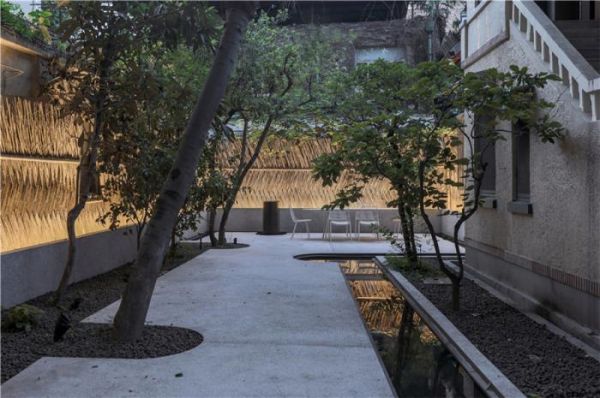
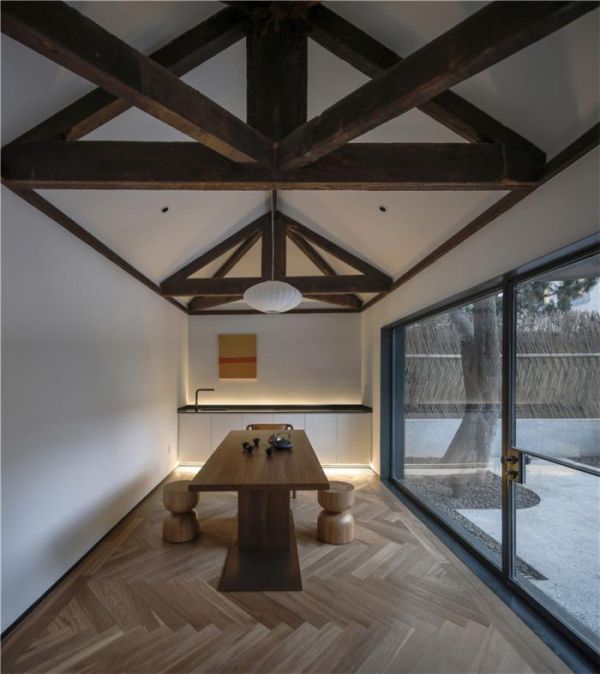
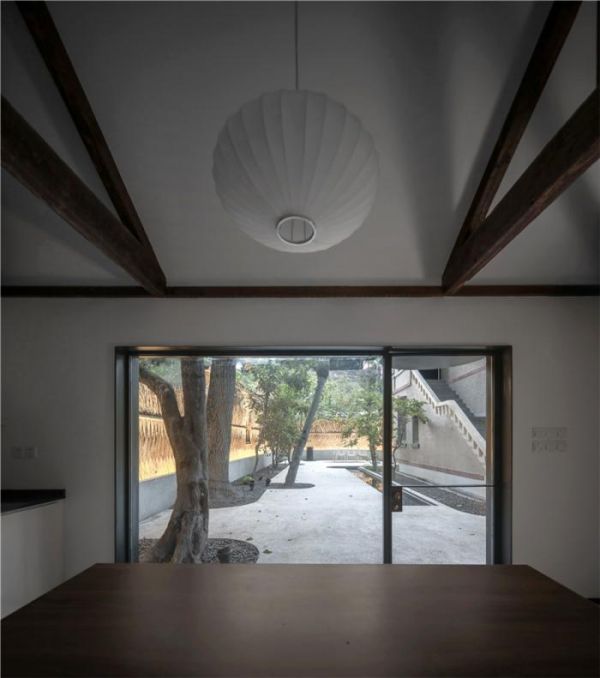
主楼(main building)
主楼是一栋砖木结构的洋房,米灰色水泥拉毛外墙配搭灰色水泥墙裙,突显上海租界洋房特质。外置式廊梯,把整栋楼分成上下两户,分梯入户,二楼除了主梯从客厅入户外,还有一架连接辅楼工人房的小楼梯,从厨房入户。我们现在的豪宅衡量标准中的“主仆动线分离”早在上世纪三十年代上海的旧式洋房和老公寓中就已经是标配设计了。
建筑的室内因不同时期不同人的居住,曾被多次改建,它见证了历史的变迁。现如今层高低矮、门窗破败、漏水严重、墙皮脱落、地坪变形、卫生间设施陈旧简陋,无干湿分离。细木拼花地板的缝隙隙隐约透出的灯光可以看到一层邻居家的生活起居,甚至连讲话声都听得很清楚.
The main building is a brick and timber building, the exterior wall of rice gray cement paintings with grey cement wall skirt, high lighting the characteristics of Shanghai concession. The stair outside separated the building into two properties. There is also another stair to the kitchen and laundry room .The “master and servant walkways separation” has been a standard since 1930s in Shanghai.
虽整个房子呈现的是非常简陋的出租房状态,但房子本身的气质还在,窗户四周被绿植包围,仿佛身处公园,二楼可以透过壁炉两边的窗子俯瞰整个院子,虽不能像一层和庭院的关系那么亲密,却提供了不一样的景观视野体验。
Although the house is in the condition of a very rough rental before renovation, but the temperament of the house itself is still there. The windows are surrounded by green plants, as if in a park. The second floor can overlook the whole yard through the windows on both sides of the fireplace.
多重坡顶拥有复杂丰富的屋脊线,再加上老虎窗,令室内吊顶结构颇显特殊。大面积过低的平顶和外立面屋顶的高度相差甚大,暗示着内部隐藏着巨大的挑高空间,拆除现有吊顶石膏板后,可见原有的坡屋顶气质和高度。
The multi-slope roof has a complex and rich ridge line, and the tiger window makes the indoor ceiling structure quite special. Large area of low flat roof and the height of the facade roof is very big difference, implying that the interior is hidden with a huge high-height space. After removing the existing suspended roof gypsum board, the original slope roof temperament and height can be seen.
我们对屋内裸露的松木结构屋架上每一根木结构进行了详尽的测量,并精确构建电脑模型,还原现场情况。后续方案研究过程中,发现很多木条与主樑之间并无结构关联,辅樑间距没有统一标准,连接部位亦显杂乱。最终,我们保留坡屋顶空间形态,重新做了保温隔热层,使得内部的屋面形式与外部看起来表里如一。同时,我们保留最大规模的伞字樑穿插在空间内.
We measured every single frame inside. And accurately build model by computer to restore the scene. After study, it was found that there was no structural correlation between the wooden bar and the main beam, that there was no uniform space between the secondary beams, and that the connection position looks disordered. In the end, we retained the spatial form of the slope roof and re-built the insulation layer to make the internal roof look the same as the external one. At the same time, we keep the largest “umbrella” beam interspersed in the space.
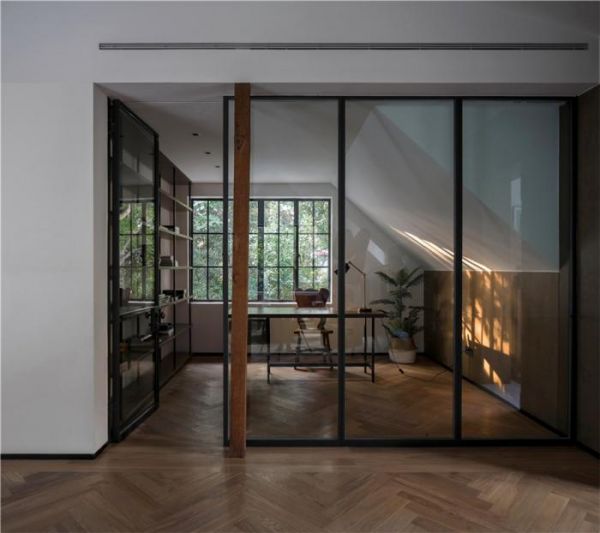
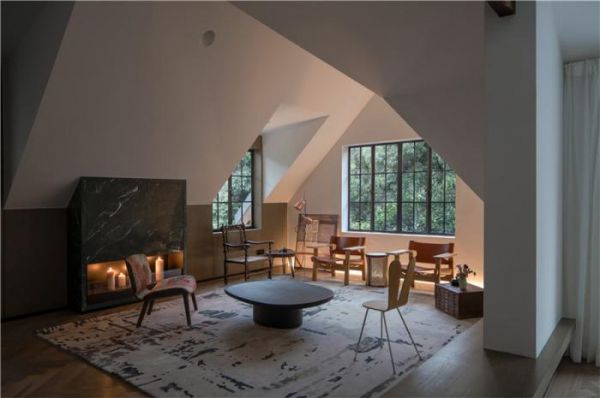
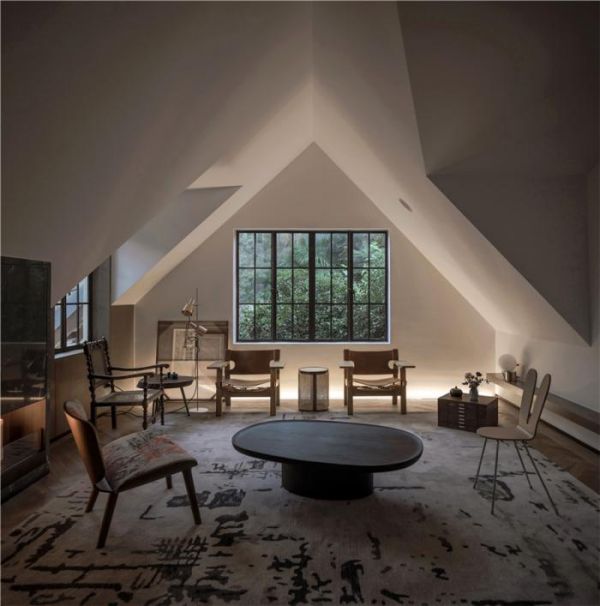
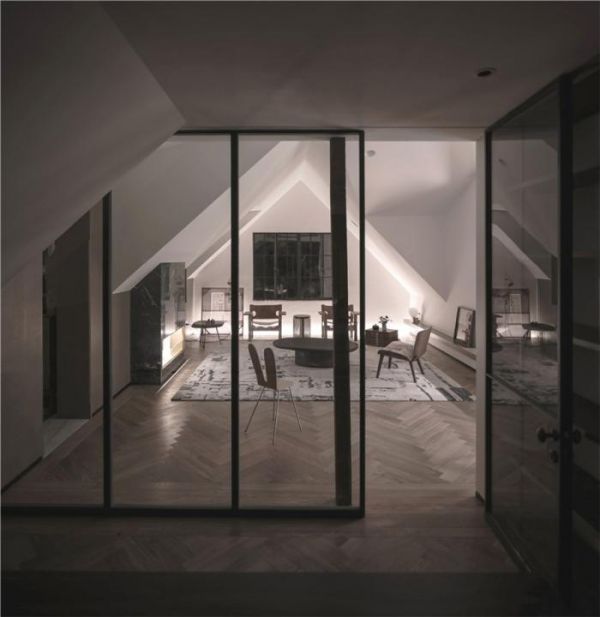
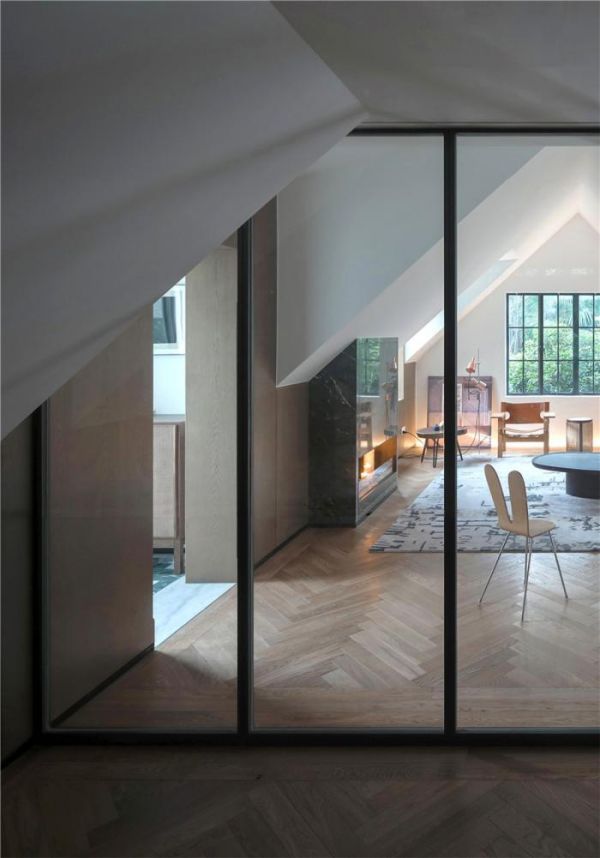
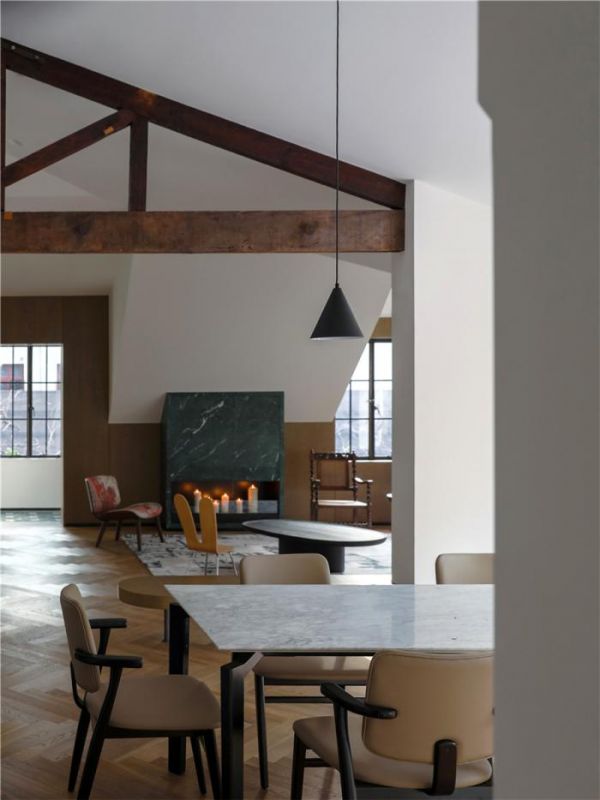
厨房隔墙被拆除后,当年整栋建筑供暖所使用的烟囱裸露出来,青砖结构的烟囱尽管已经失去原有的功能,但依然被完整保留,与现代的生活方式产生对话。
After kitchen partition wall is torn down, the chimney that work for whole building was shown. Although the chimney of brick structure has lost original function, but still be retained completely, produce dialogue with contemporary lifestyle.
起居室原有的壁炉烟道被重新修复使用,壁炉表面饰以复古哑光的绿色石材。地面进行了整体抬升,并以人字形重新铺设地板,抬升的地面和原地面之间形成的空腔内填隔音绵,降低噪音,楼上楼下互不干扰,充分保证了楼层间的私密性。
The original chimney flue in the living room has been restored to use, and the fireplace surface is decorated with a green marble with a retro matte finish. The ground has been uplifted and the flooring is re-laid in a herringbone. The cavity formed between the uplifted ground and the original ground is filled with sound insulation, which reduces noise and ensures the privacy of the floor.
主卧床的位置被重新安排,摆到南窗之下,两侧坡顶在南墙勾勒出工整的三角形线条,在木饰面的色彩强调和南窗绿意盎然的自然景色下,构成一面绿色的背景墙。
The position of the master bed was rearranged and placed under the south window. The sloping roofs of both sides drew a neat triangular line on the south wall, which formed a green background wall under the color emphasis of the wood veneer and the green natural landscape of the south window.
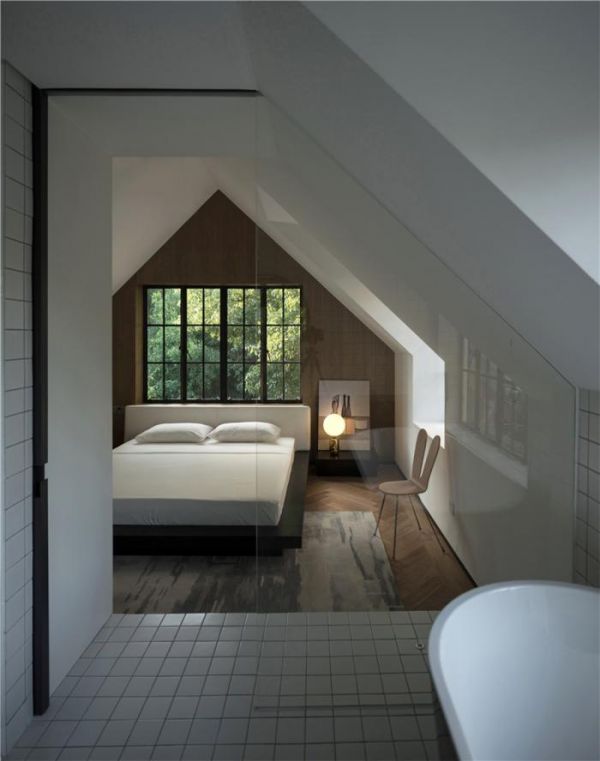
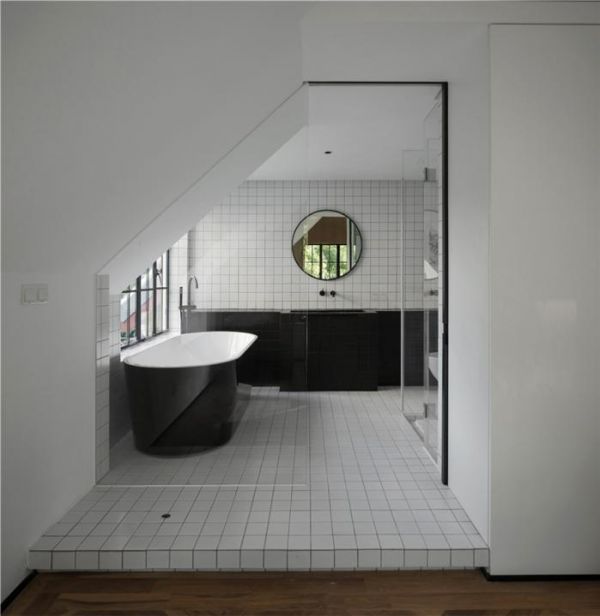
卫生间格局往往是最重要的生活方式的体现,我们对卫生间进行了重新的布局,因原建筑多以木结构为主,卫生间地面是预制混凝土板,重新排列后的卫生间需要解决防水的问题,我们采用造船的构造方法,即把卫生间用钢板进行包裹使得原本上下的排水系统变为同层排水从根本上阻断与楼下邻居的干扰.改造后的两个卫生间干湿分离,分别配备了浴缸.浴缸的开窗均都朝向朝向户外的庭院景观.
原本拆除后的门窗五金和把手在这里被重新利用,换下所有的木门窗,并根据德式建筑的特点重新定制了钢窗,配以古铜色天地插销,重现当年的经典样式。
Bathroom is a reflection of the most important way of life style, we rearranged to toilet layout. After the rearrangement of toilet need to solve the problem of waterproof, we use the method of shipbuilding that using steel to enclose bathroom down part. As the bathroom had been lifted, the drainage system has been separated from neighbor downstairs. Each bathtub of two bathrooms located towards garden landscape through windows.
The original hardware and handle of window and doors are reused here. We customized the steel windows according to the characteristics of German architecture, coupled with the bronze-colored bolt, to reappear the classic style.
项目名称:上海高邮路5弄庭院之家
面 积:室内161平米 庭院 140平米
设计周期:2个月
材 料:水洗石、枪篱笆、橡木板、石材、钢板、涂料
设计团队:继景设计
参与设计:范继景、柴润知、张齐、宋万洋、林利达
软装搭配:李菊
家具合作:宅匠
相关知识
上海高邮路5弄庭院之家
秋季不一样的别墅庭院设计格调—嘉禾田
嘉禾田讲述:炎热的夏天,别墅庭院设计中如何驱蚊?
万科西山庭院120平地中海风格案例赏析
家具“颠覆者”来了,适居之家携AIoT家具亮相上海国际家具展
5亿元消费券!居然之家将从18日起面向全体武汉市民发放
祁帆家具——教你把全世界最美的颜色装进自己的庭院!
共赢未来 | 路福高层出访北京居然之家集团总部
家居美图 | 金安向日葵 70 平米现代风格金安向日葵-三居-现代风格 (5)张
共赢未来 | 路福高层受邀出访北京居然之家集团总部
网址: 上海高邮路5弄庭院之家 http://www.jiajubaike.cn/newsview4063.html
推荐即时动态

- 1属鼠和属兔的合不合 属鼠的和 15935
- 2自建房造价多少钱一平米 2 10646
- 3大角鹿瓷砖 5897
- 4骊住水科技第四届进博会访谈实 5389
- 5爱情数字代表的意思大全 恋爱 5309
- 6天天315,品质365!看联 5036
- 7卢森地板2022新品触感系列 4803
- 8世外康养 设计中国度假式居家 4571
- 9属鸡男与属鼠女相配吗 属鸡男 4524
- 10爱游戏联手马技俱乐部,开拓全 4362

